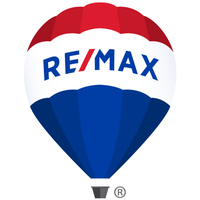Welcome to CLAYTON MARKET! This stylish 2-bedroom + den, 3-bath home blends modern design with unbeatable convenience. The main floor features open-concept living, in-suite laundry, a powder room, and a versatile den that can serve as a 3rd bedroom or home office. Enjoy a sleek floating staircase, a designer kitchen with stainless steel appliances, pantry, and a spacious primary suite with three closets. Outdoor living shines with a private deck and fenced yard. Steps to schools, parks, Tim Hortons, shops, banks, transit, and the future SkyTrain station. Recent upgrades include zebra blinds, fresh paint, LED lighting, new carpet, laminate flooring, electric fireplace feature wall, and a new Samsung fridge. Immaculate condition, bright, and move-in ready—this one truly stands out!
Address
39 - 19159 Watkins Drive
List Price
$769,900
Property Type
Residential
Type of Dwelling
Townhouse
Style of Home
3 Storey
Structure Type
Residential Attached
Transaction Type
Sale
Area
Cloverdale
Sub-Area
Clayton
Bedrooms
2
Bathrooms
3
Half Bathrooms
1
Floor Area
1,256 Sq. Ft.
Main Floor Area
502
Lot Features
Central Location
Total Building Area
1256
Common Walls
2+ Common Walls
Year Built
2015
Maint. Fee
$355.00
MLS® Number
R3058482
Listing Brokerage
RE/MAX Performance Realty
Basement Area
None
Postal Code
V4N 6P7
Zoning
STRATA
Ownership
Freehold Strata
Parking
Carport Single, Garage Single, Garage Door Opener
Parking Places (Total)
2
Tax Amount
$2,912.41
Tax Year
2025
Pets
Cats OK, Dogs OK, Yes With Restrictions
Site Influences
Balcony, Central Location
Exterior Features
Balcony
Appliances
Washer/Dryer, Dishwasher, Refrigerator, Stove, Microwave
Association
Yes
Board Or Association
Fraser Valley
Association Amenities
Trash, Maintenance Grounds, Management
Heating
Yes
Heat Type
Baseboard, Electric
Garage
Yes
Garage Spaces
1
Carport
Yes
Carport Spaces
1
Laundry Features
In Unit
Levels
Three Or More
Number Of Floors In Property
3
Number Of Floors In Building
3
Subdivision Name
Clayton Market
